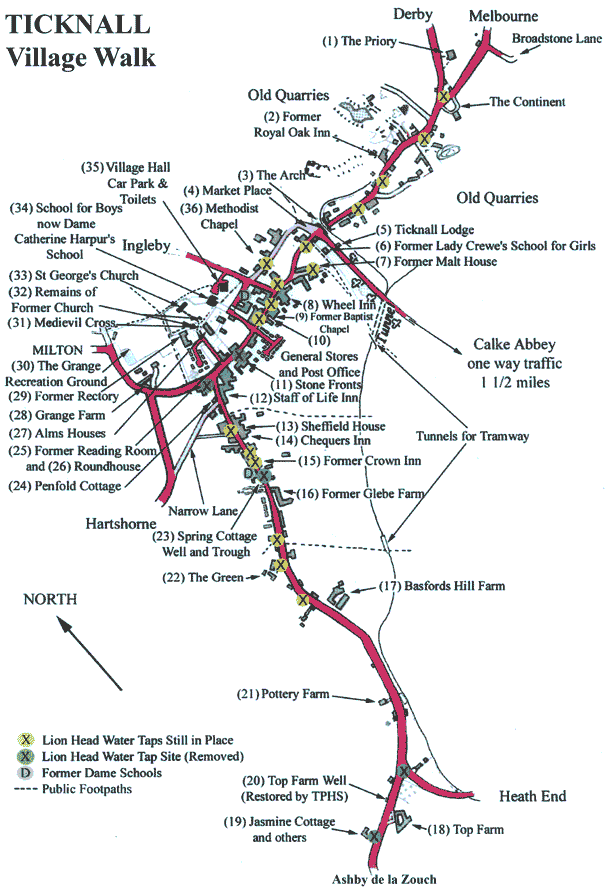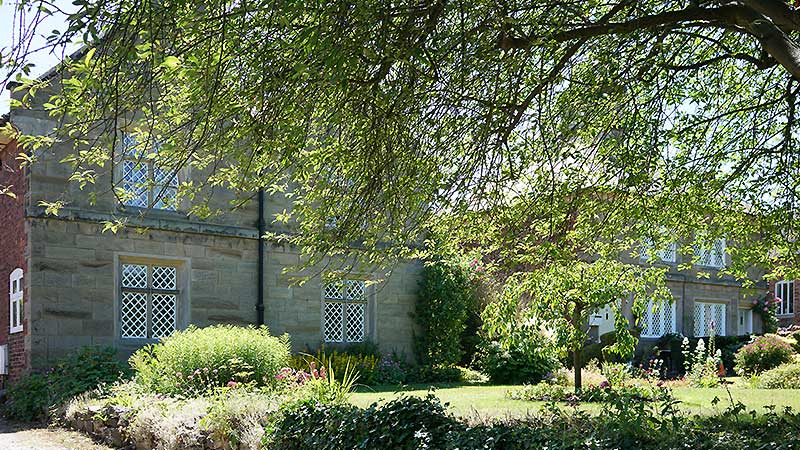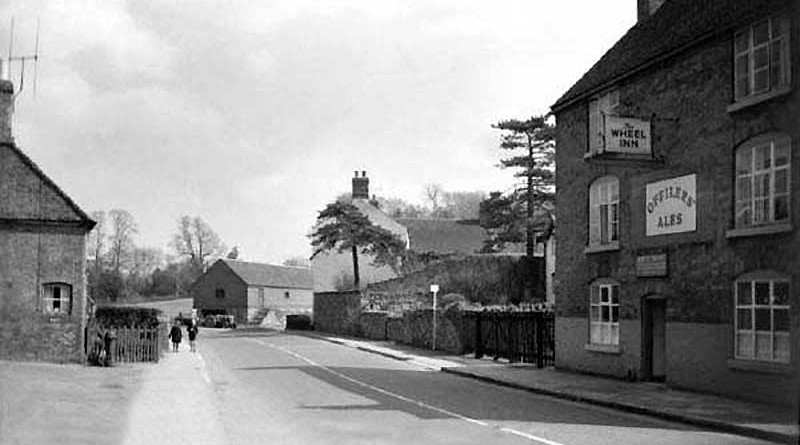The Trail starts from the car park at Ticknall Village Hall [35]. The Village Hall was built in 1992 and is, with its gardens, a credit to such a small village.
It may be convenient to break the walk into two parts or to cut it short where indicated along the road to Ashby de la Zouch or along the road to Derby.

Using the map at the end of this article as a guide, follow the footpath through the gate into the school [34] playground. The school was built by Sir George Crewe in 1824 replacing an earlier structure endowed by Dame Catherine Harpur in 1724. In 1986 Derbyshire County Council closed the school owing to lack of numbers. However, it re-opened as an independent non-fee paying school in 1987 for children aged four to eleven. Money for its support is raised from parental and trust contributions, a Government Capitation Grant and the profits from the Catherine Wheel gift shop at Staunton Harold.
- This article is taken from the booklet “Ticknall Village Walk” first published in 1981 by The Ticknall Preservation and Historical Society, and is reproduced here (with revisions) with their kind permission. The map is based on an original drawing by Stuart Woodward. A full list of TPHS publications and a mail order form is available here.
Enter the churchyard where are the scanty remains of an early 13th. Century church dedicated to St. Thomas a Becket.
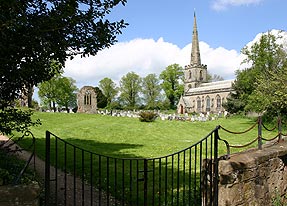
This church was demolished in 1841 and the new ST. GEORGE’S CHURCH [33] was erected to fill the needs of an increased population. The old church was demolished with gunpowder from the limeyards, and the patron of the new church was Sir George Crewe of Calke Abbey. Perhaps this is why the dedication was changed from St. Thomas to St. George! Adjacent to the ruins is a medieval cross whose function is uncertain. It may have been either a preaching cross or a market cross and was moved from its site in the almshouse gardens when the almshouses were built. The new church was designed in the Perpendicular Gothic style by Henry Isaac Stevens of Derby and new stained glass windows were inserted in the 1920s. Various items were removed from the old church to the new one including three wall-mounted monuments, the finest of which is an alabaster slab of about 1375 incised with an effigy of a knight and dedicated to John Franceys of Ticknall.

Outside the south door, mounted on a sandstone base, is the clock face from the early church. From the existence of a groove upon its face, it would appear to have been adapted at some time for use as a sundial. The clock on the new church was the last one built by John Whitehurst of Derby before they were taken over by Smith’s. Many of the older gravestones are indecipherable, but one interesting specimen near the gate in the wall to the old vicarage, is to a James Sims, 1844, who was pageboy to H.R.H. Princess Charlotte, the daughter of King George IV. Close to the ruined west end of the old church is the grave of Ted Moult, the popular television personality of the 1960s and 1970s. He farmed at The Scaddows, on the Hartshorne Road.

Delilah Boswell was a particular favourite of Sir John Crewe, and she died in 1885 at the age of 85. Click here for more of Delilah.
Regrettably, the church is mostly kept locked, but interested visitors should ask Mary Hirst at 11 Church Lane for the key.
Pass through the gate from the churchyard into Church Lane. On your left is the row of seven ALMSHOUSES [27] erected by Charles Harpur in 1772. Underneath the central triangular pediment is the following inscription:
“This Hospital was erected in the year 1772 being ye Donation by Will of CHARLES HARPUR Esq, brother to Sir HENRY HARPUR – Bart who left £500 for the Building of it, and £200 for the Endowment for the Benefit of decayed Poor Men & Women, belonging to the parishes of TICKNALL and CALKE and who are to be nominated at the Discretion of Sir HENRY HARPUR Bart and his Heirs”
In 1867, the Derby Mercury reported the death of Betty Dymoke, one of the occupants of the Almshouses, who set light to her clothes while making a cup of tea. The coroner’s jury returned a verdict of ‘Accidental death.’

Opposite the almshouses is the former modern vicarage and behind it a new (1969) housing development in Grange Close, occupying the land of the old vicarage, which still stands at the northern end. Walk down Church Lane to Main Street (formerly known as Highwayside); at the corner is the former READING ROOM [25], used in the late 19th Century as the village library, but now incorporated into a private house. This building was originally part of a farm and the former Post Office, which moved to an outbuilding of the ‘Staff of Life’ and then to the Village Stores before being closed.

Cross Main Street and take the left hand turning towards Ashby de la Zouch, known as High Street. The double rows of Corsican Pine trees along this road are also repeated along Main Street and Chapel Street in the village.
These were planted in I876 to commemorate the wedding of Vauncey Harpur-Crewe and Isabel Adderley and represented the passage of the bride and groom to their home following the church ceremony.
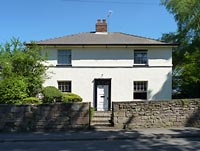
On the left-hand side of the road is the public house, bed and breakfast and restaurant named ‘THE STAFF OF LIFE’ [2]. From its sign, it is known colloquially as ‘The Loaf and Cheese’. The long southern end of the building still contains the oven where the bread was baked and to which, when not in use for bread, local residents could bring their own meals for cooking.
The next house, known as ‘The Firs’ is noteworthy for its well-proportioned Georgian style. The remains of a stone block nearby mark the beginning of a field path; from the heavy wear and tear on the stonework, it was probably a stile.

Opposite, on the corner of Narrow Lane is the remains of THE PINFOLD [24] where stray animals were impounded until they were collected, upon the payment of a small fine, by their owners. A low building a little further on was Mr. Minion’s blacksmiths shop.
At 27 High Street, is ‘SHEFFIELD HOUSE’ [31], once the premises of the Surgeon-Vet family of that name. It later became a draper’s shop, and then a private house. The present front was built on to an existing brick building.
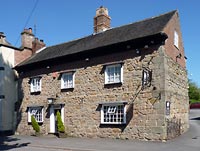
The top row of windows is false, being designed to add a little grandeur to the structure – there are no rooms behind. The family name is boldly written over all.

Continuing on the left hand side of the road, we come to another public house, ‘THE CHEQUERS’ [14], which is the oldest of the existing public houses in the village. It combines features of interest from the 17th to the 19th centuries, including some fine beamed ceilings. A short distance from ‘The Chequers’, there is a red brick house with exposed structural beams on the gable end wall, which used to be another public house called ‘THE CROWN’ [15].
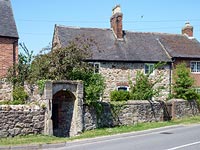
On the opposite side of the road is the stone-built ‘Spring Cottage’ with the ‘SPRING WELL’ and its associated HORSE TROUGH [23] on the roadside. It is just beyond this point that High Street becomes Ashby Road.
The less energetic may wish to turn back at this point and return to Main Street at the Reading Room.

It is possible to continue along Ashby Road for a further half mile, past Basford’s Hill Farm, to ‘THE POTWORKS’ [21]. This was the site of the last of the numerous Ticknall potteries. It was operated by the Hyde family, and taken over by the Charvills and finished working about 1890. The long low building next to the farmhouse, now rebuilt as a house on the old foundations in 1992, was the drying shed, adjacent to which were two kilns, marked on the 1881 Ordnance Survey map.
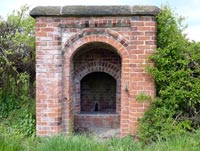
Continue along the main road to the turning for Staunton Harold and Top Farm, where there is another spring well built in 1871.
This one is built into a brick surround and was recently restored from a ruinous state. From here, return along the main road to the Reading Room.
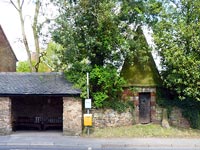
Next door to the Reading Room stands ‘THE ROUNDHOUSE’ [26], or Lock-up, built in 1809 and used for confining vagrants, paupers and drunken, riotous persons.

The two blocks of stone faced cottages known as ‘STONE FRONTS’ [11] are on the opposite side of the road to the Roundhouse. They were faced with blocks of stone which came from the demolition of the old church in 1842.
Continue along Main Street in the direction of Derby, passing the house ‘Ivy Leigh’ which shows signs of a pottery drying room on the top floor. The road to the right is Harpur Avenue, now a modern housing development, but earlier the site of a pottery.
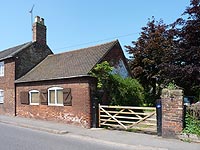
On the opposite side of Main Street, Rose Lane leads up to the school. Rose Lane was originally the main road to Ingleby before the present Ingleby Lane was built about 1986. Main Street continues with a row of cottages with stone plinths to which have been added local bricks made in the Harpur-Crewe brickworks. The row terminates in Mr. Cartlidge’s blacksmith’s shop, one of the three that existed in the 19th century.

Opposite is the ‘TICKNALL VILLAGE STORES’ [10] (now Scoff & Shop), where light meals, provisions, and books on local subjects are available. A narrow opening just past the stores leads up to the former ‘GENERAL BAPTIST CHAPEL’ [9] which has now been converted to a private house. It was built in 1795 and enlarged a century later for the sum of £271.
A little further on, we come to ‘THE WHEEL’ [8], one of the three inns mentioned in Bagshaw’s 1846 Directory. The other two are ‘The Royal Oak’ and ‘The Chequers’ and there were also four beerhouses at the time. The village community was much bigger then with a population of 1246 in 1846, nearly double the present population.

After ‘The Wheel’ is the now-defunct Hayes Farm.
This also comprised a further set of buildings on the west side of Ingleby Lane which in 1985 were re-developed as a housing complex based upon the original farm plan. The next item of interest is ‘THE MALTHOUSE’ [7], on the corner of Banton’s Lane, now converted into a modern dwelling.
Continuing along Main Street, the entrance gates to Calke Park are on the right. The gates and lodge were designed by William Wilkins the elder (1751-1815) and were built between 1805 and 1807.
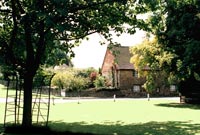
On the left of the road is a grassy open space known as ‘THE MARKET PLACE’ [4] but there is no evidence that a charter for a market was ever granted. It was used by the Harpurs as part of the approach to Calke Abbey, through Chapel Lane and the gate at the end. The market place is today owned by the National Trust as a legacy of the Calke Park entrance.
Crossing the road is the famous ‘ARCH’ [3], which is almost an icon for Ticknall. It is of pleasing horse-shoe shaped proportions, which are a result of the bridge having been built by a Canal Company rather than a Railway Company.
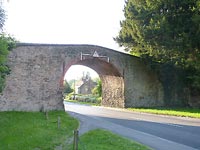
The shape would allow a horse to pass along the towpath in comfort. It was built about 1802 by the Ashby Canal Company to carry a single track tramway on which lime was carried from the limeyards to the Ashby Canal by horse-drawn trams, and is one of the oldest railway arches in the world. Coal to fire the kilns was carried in the opposite direction. Built by the famous Derbyshire engineer, Benjamin Outram, the tramway ran from Ticknall through Ashby to Willesley where it linked with the canal system. It passed through Calke Park where it was joined by another branch from the limeyards proper, and then a 138 yard long ‘cut and cover’ tunnel under the main drive to the Abbey, so as to preserve the view and appearance of the Park. The tunnel is brick-built, has three vent grilles and only a foot or so of soil to cover it. It shows signs of several phases of construction and the width varies from 7’1” to 12’1” with an internal height of 6’9” to 7’8”. It has been restored and opened as a footpath. The tramway was abandoned in 1915 and the Arch is now a Grade II Listed building.
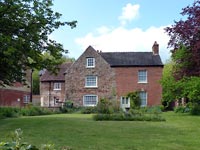
Pass through the Arch and follow the road along Main Street, passing a number of interesting cottages, most built with bricks from the local brickyard. The line of the tramway can be seen over the wall on the left, descending to the level of the Garage whose workshop was once the brewhouse to the neighbouring ‘ROYAL OAK’ [2], one of the three inns in the village. A little further along, on the left, is Limekiln House, where the tramway crossed the road to enter THE LIMEYARDS. A footpath on the right hand side leads into the lime-yards and reference should be made to the society’s book on this subject. The track which runs alongside Limekiln House leads up to the BRICKYARD. Here is a Scotch kiln, still preserved in fairly good condition, and the sad, collapsed remains of a drying shed.
The pugmill, horse operated and used for grinding the clay may still be seen in the tangled undergrowth of the wood. Ticknall bricks were widely used not only in Ticknall and Calke, but also in the other villages on the Harpur Crewe Estate. They are frequently marked ‘I.H.C.’ for Sir John Harpur Crewe.

Continue along the main road to the turning for Melbourne. A little further on is ‘THE PRIORY’ [1], a large, late Georgian house, part of the property of the Harpur-Crewe family.
Return along the main road to The Arch and cross the grassy, open space on the western side, known as the Market Place.

Follow Chapel Street to the METHODIST CHAPEL [36], which dates from 1815 and was re-roofed in recent times. The tap outside the chapel is one of the few in Ticknall which is still working and you can have a refreshing drink of water here. Follow the road to Ingleby Lane and you are back at your starting point at the VILLAGE HALL [35].
Please note: This is work in progress. Updates to the article will be made and more illustrations will be added soon. All photographs are copyright ©Ticknall Life.
We need help with the preparation of articles and many other tasks on Ticknall Life. Can you help? You don’t need specialist skills – just enthusiasm and a willingness to contribute a small amount of time to supporting this community venture.
